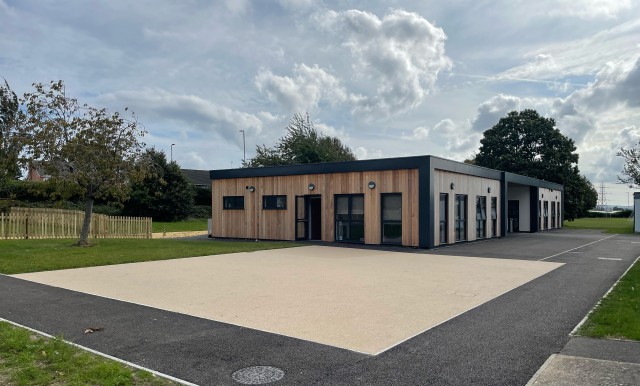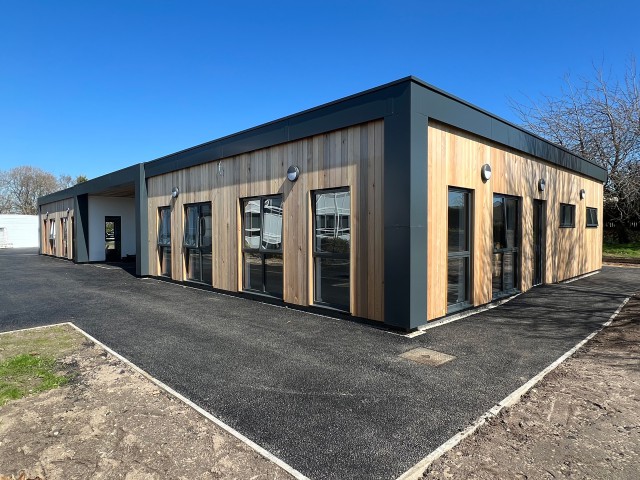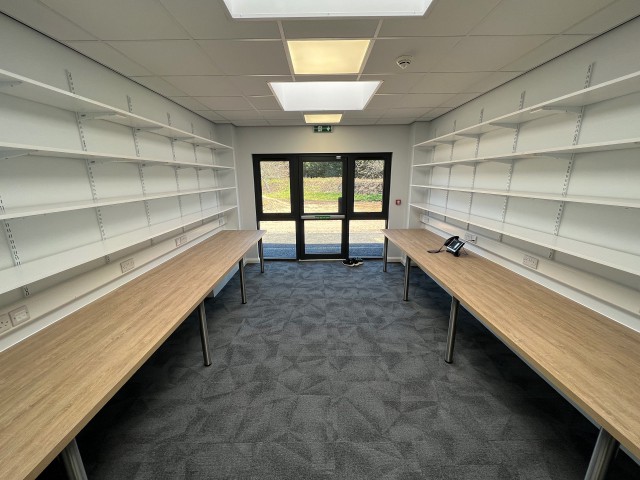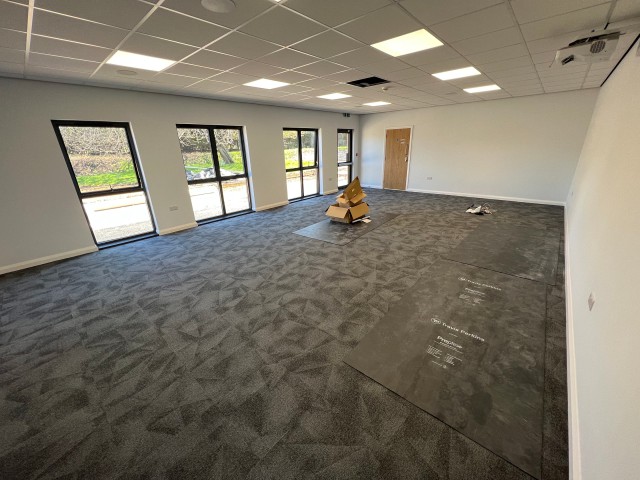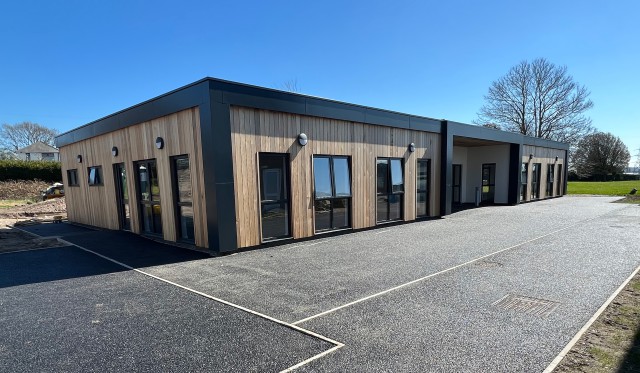
Coomber Associates were appointed to this project to design a replacement block consisting of four classrooms and a staff departmental office to replace two existing dilapidated modular buildings.
The new block was designed with sustainability at the forefront with the use of a timber frame super structure, timber cladding, air-source heat pump with underfloor heating and a 31KWp solar PV array.
Due to the specification of a timber frame, the build process started offsite with a panlised construction reducing disruption to the school day and ensuring an accelerated programme.
Reach out to see how we can assist you
For expert advice and consultancy on your project, contact us today.
